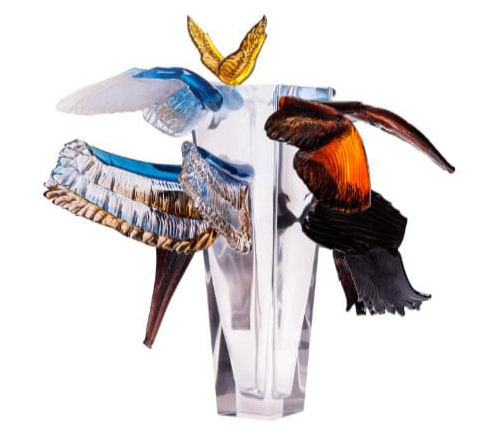INSPIRELI
AWARDS
11th annual gallery
Participate in the largest student competition on the planet and connect with a community from more than 160 countries.
Upload your student project to one of three categories - Architecture, Interior, Urban Design. Individuals as well as teams can compete.
Free of charge. You can upload any school project, even if you compete with it in other Competitions.
Get inspired, inspire others.

Time Schedule
October 1, 2025
Start of signing up for the competition
June 15, 2026
Termination of registration for the competition
June 17-23, 2026
Voting in the semifinals
June 26 - July 7
Voting in the finals
June 26, 2026
Announcement of finalists
Autumn 2026
Announcement of the winners
Sign up for the latest information!
Sign up
Submit 1 or more projects into 3 categories:
Architecture, Urban Design, Interior Design
Compete also at Inspireli Awards sub-competitions:
Archicad Prize, Chaos Prize
All sub-competitions are evaluated separately aside the main INSPIRELI AWARDS, so you can win multiple prizes with the same project
For each project, it is possible to mention all team members that worked with you.

Submission requirements:
- Minimum size: 1000 x 1000px
- Maximum size: 8160 x 8160px
- File formats: PNG, JPG or PDF
- Color mode: RGB
Remember all photos you do not create have property rights, so please do not include those pages into your submission (i.e. research part including photographs)
By including a description to your entry, you'll increase your chances of winning by helping the INSPIRELI AWARDS jurors better appreciate your submissions and the meaning behind it.
Due to the international character of the context, all enters are required to be written in English.
PROJECT FEEDBACK
We will connect you with one architect from our worldwide jury who will give you feedback on your project. You can find it at INSPIRELI EDUCATION
Project feedback
FEASIBILITY FEEDBACK
Technology consultants from various areas of manufacturing will describe the possibilities of using their materials and products directly in your project.
INSPIRELI COMMUNITY
You will become part of our INSPIRELI FAMILY and you will never be alone anymore. Benefit from a global community.
JURY INVITATION
When you graduate, you will automatically get an invitation to our global jury having the opportunity to build this amazing project with us for as long as you wish to.
Jury invitation
INTERNATIONAL PROMOTION
Your project will be promoted on INSPIRELI social media. Claim the exposure!
Time Schedule
-
October 1, 2025 Start of signing up for the competition
-
June 15, 2026 Termination of registration for the INSPIRELI AWARDS
-
June 17-23, 2026 Voting in the semifinals
-
June 26, 2026 Announcement of finalists in three categories
-
June 26 - July 7, 2026 Voting
in the finals -
Autumn 2026 Announcement of
the winners

















