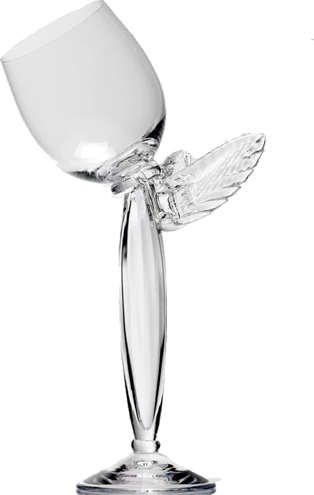2016 Winners and Finalists CZECH REPUBLIC
INSPIRELI AWARDS 2016, the largest international competition for young architects and designers under the age of 35, congratulates this year’s winners.
Italian architect Giacomo Garziano, as selected by the competition’s international jury of renowned architects, was praised as the brightest new talent of the up and coming generation. Giacomo was selected in close competition among more than 1000 other contestants from 99 countries. Second place was awarded to Japanese student of architecture Daiki Watanabe and third place was awarded in a tie to both Iranian architect Somayeh Ravanshadnia and Italian architect Magdalena Tröbinger. The winner of public voting was French architect Said Belmir.
The regional winners from the Czech Republic, Russia, Iran and Armenia, were selected by the renowned jury comprised of: Otto Dvořák, Deniz İncedayı, Michal Postránecký, Martin Dudasko, Oleg Haman.
713 competition photos
255 competitors
1 nationalities
1st place
RD Lobendava


Filip Gottschalk

Prague Zoo Elephant House
The shape of the building is inspired by the ancient…


Filip Gottschalk

RD Lobendava
A house on the grounds of a former syenite quarry for a…


Filip Gottschalk

2nd place
Port Kratochvilovci, Holesovice, Prague, Czech Republic
in collaboration with Atelier 6, s.r.o. foto: Peter Fabo


Štěpán Braťka

Port Kratochvilovci, Holesovice, Prague, Czech Republic
in collaboration with Atelier 6, s.r.o. foto: Peter Fabo


Štěpán Braťka

Port Kratochvilovci, Holesovice, Prague, Czech Republic
in collaboration with Atelier 6, s.r.o. foto: Peter Fabo


Štěpán Braťka

3rd place
Winner of public voting (571 votes from public)
Finalists (random order)
more entrances please


David Matoušek

Birdhouses inspiration


David Matoušek

The town hall


David Matoušek

Windy Web
Pavilion in Prague with view at the Vysehrad


David Matoušů

Bytový dům Skalka
Apartment building with ateliers at Praha Skalka


David Matoušů

Cube embankment
Modular embankment at Pardubice with summer theater,…


David Matoušů

Městská knihovna v Opavě
Architektonická studie


Ing. arch. Jan Cingel

Městská knihovna v Opavě


Ing. arch. Jan Cingel

Rodinný dům s ateliérem, Klimkovice hýlov


Ing. arch. Jan Cingel

Nursing house, Lužná u Rakovníka (2016)


Jakub Vašek

Clubhouse for scouts, Mrákotín (2016)


Jakub Vašek

Revitalization of place in front of the Railway station,…
Design furniture.


Jakub Vašek

Studentské bydlení v centre mesta Brna
Studenskée bydlení s kavárnou/barem v parteru.


Adam Tomaschek

Studentské bydlení v centre mesta Brna
Pohled na južnú fasádu.


Adam Tomaschek

Studentské bydlení v centre mesta Brna
Obytná terasa v návaznosti na spoločenskú místnost studentů.


Adam Tomaschek

Budoucnost centra Brna/ The future of the Brno center
Návrh podoby a atmosféry veřejného prostoru mezi novým…


Ing. arch. MArch. Janica Šipulová / architect consequence forma

Budoucnost centra Brna/ The future of the Brno center
Práce vychází z diplomové práce: Brno Open close Ground-…


Ing. arch. MArch. Janica Šipulová / architect consequence forma

Budoucnost centra Brna/ The future of the Brno center
Kulturní DEPO. Návrh revitalizace nevyužívaných budov kolem…


Ing. arch. MArch. Janica Šipulová / architect consequence forma

Apartment building in Mladá Boleslav
Design for the apartment block in the park Štěpánka in…


Michaela Rosiarová

Přívoz Podbaba
Návrh pavilonu pro převoznika na Podbabě v Praze.


Michaela Rosiarová

Přívoz Podbaba
Návrh pavilonu pro převoznika na Podbabě v Praze.


Michaela Rosiarová

WHO FIRST?
Interactive exhibition by Tomas Bata University students.…


Lukáš Jakóbek

Coffee table


Lukáš Jakóbek

ZLIN DESIGN WEEK - konference


Lukáš Jakóbek

Konverze bývalé přádelny v Kvíčku u Slaného
Na vizualizaci je zobrazena hlavní budova celého komplexu.


Miroslav Dvořák

Konverze bývalé přádelny v Kvíčku u Slaného
Na vizualizaci je zobrazena hlavní budova celého komplexu a…


Miroslav Dvořák

Konverze bývalé přádelny v Kvíčku u Slaného
Nové využití staré montážní haly, která bude poskytovat…


Miroslav Dvořák

Hasičská zbrojnice
Kompletní rekonstrukce hasičské zbrojnice. Navýšení kapacit…


Ing. arch. Šárka Lorencová

Rybářský domek a molo u rybníka
Rekonstrukce rybářského domku u rybníka a návrh systému mol…


Ing. arch. Šárka Lorencová

MatchaPoint
Návrh a realizace interiéru prodejny zeleného čaje.


Ing. arch. Šárka Lorencová

Dřevěná lávka


Gabriela Baňařová

Podchod


Gabriela Baňařová

Návrh divadelního parku ve Zlíně


Gabriela Baňařová

Café Smetanka
Realizace kavárny na Náměstí Republiky v Plzni inspirovaná…


Ing.arch. Kateřina Ždychová

Byt s promítacím plátnem
Během celkové rekonstrukce jsme kompletně změnili dispozici…


Ing.arch. Kateřina Ždychová

Rodinný dům
RD Davle – projekt na stavební povolení


Ing.arch. Kateřina Ždychová

university auditorium - axonometry


Richard Pozdníček

university auditorium - main entrance
The auditorium is the main volume cladded with copper.…


Richard Pozdníček

university auditorium - interior views
top left is foyer; top right is study room; bottom left is…


Richard Pozdníček

Exterior visualisation


Jakub Hoffmann

Sport Hall Interior
Interior of the sport hall for indoor sports such as…


Jakub Hoffmann

Set of exterior and interior vizualisations


Jakub Hoffmann






















 Slovakia results
Slovakia results
 Russia results
Russia results
 Iran results
Iran results
 Armenia results
Armenia results

























































