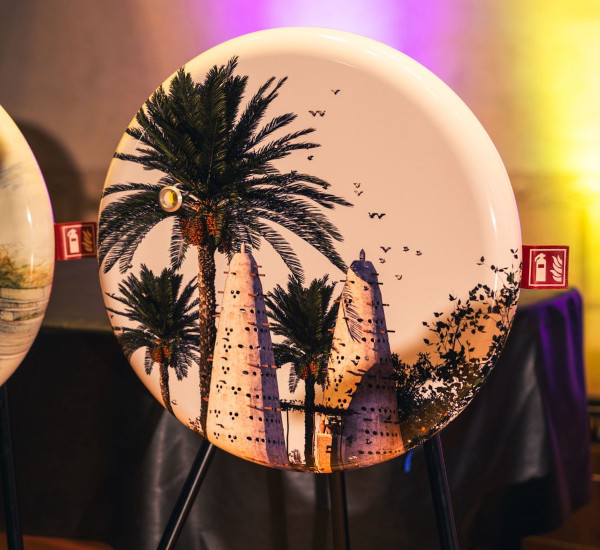JURY
Staňte se členem největší světové poroty v historii architektury. Pomozte nám podporovat studenty.
V soutěži je 1718 porotců z 134 zemí. Hlasování se bude konat přes internet maximálně čtyřikrát ročně. Nemusíte cestovat, můžete hlasovat z pohodlí domova.
Napište nejvíce zpětných vazeb k projektům v aktuálnímu ročníku soutěže a vyhrajte cenu v podobě vlastního štítu s vlastním designem!
Celkově již 2679 projektů dostalo zpětnou vazbu od 551 porotců.
Voting System
Time Schedule
October 1, 2025
Start of signing up for the competition
June 15, 2026
Termination of registration for the competition
June 17-23, 2026
Voting in the semifinals
June 26 - July 7
Voting in the finals
June 26, 2026
Announcement of finalists
Autumn 2026
Announcement of the winners

AWARDED GLOBAL STUDENT MENTORS for 10th year of competition
INSPIRELI JURY FEEDBACK
This professional dedicated his time and expertise to these students and their projects.

Immacolata Olivieri
University of Parma, Itálie

Anna Bulatova
Yaroslavl State Technical University, Rusko

Yusuf Efcan
Gazi University, Faculty of Architecture, Ankara , Turecko

Ilya Dikalchuk
ТГАСУ (Томский государственный архитектурно-строительный университет), Rusko

Juliana Silva Tavares
Unilasalle - Rio de Janeiro, Brazílie
INSPIRELI JURY FEEDBACK
This professional dedicated his time and expertise to these students and their projects.
INSPIRELI JURY FEEDBACK
This professional dedicated his time and expertise to these students and their projects.
INSPIRELI JURY FEEDBACK
This professional dedicated his time and expertise to these students and their projects.
INSPIRELI JURY FEEDBACK
This professional dedicated his time and expertise to these students and their projects.
INSPIRELI JURY FEEDBACK
This professional dedicated his time and expertise to these students and their projects.
INSPIRELI JURY FEEDBACK
This professional dedicated his time and expertise to these students and their projects.
Developper une stratégie architecturale pour le monde: concevoir et construire
INSPIRELI JURY FEEDBACK
This professional dedicated his time and expertise to these students and their projects.
INSPIRELI JURY FEEDBACK
This professional dedicated his time and expertise to these students and their projects.
INSPIRELI JURY FEEDBACK
This professional dedicated his time and expertise to these students and their projects.

Guri Berisha
University for Business and Technology - UBT, Kosovo

Amanda Matos
University Vila Velha (Universidade Vila Velha - UVV), Brazílie

Vojtěch Vejvoda
CTU in Prague - Faculty of Civil Engineering, Česká Republika

Olja Radovanovic
University of Applied Arts Vienna, School of Architecture, Vienna, Rakousko
We are all a part of nature, what we take from nature needs to be returned back in a sustainable manner, it is challenging and we needs to be sensitive and also design towards that. Depending on the context and circumstances you may face different challenges yet innovation should proceed reaching the set objectives. I believe this is the most futuristic idea for the planet earth !
INSPIRELI JURY FEEDBACK
This professional dedicated his time and expertise to these students and their projects.

Ayatullah Khaled
Faculty of Fine Arts, Alexandria University in Alexandria, Egypt

Muhammad Habeeb ABDUL
University of Ilorin, Ilorin, Nigérie

Anmol Bhandari (NEWTON BHANDARI)
Purbanchal University, Nepál

Viktoria Korzh
Volgograd State University of Architecture and Civil Engineering, Rusko

Carolina de Mesquita
Universidad Católica de Pernambuco, Brazílie
INSPIRELI JURY FEEDBACK
This professional dedicated his time and expertise to these students and their projects.
INSPIRELI JURY FEEDBACK
This professional dedicated his time and expertise to these students and their projects.
INSPIRELI JURY FEEDBACK
This professional dedicated his time and expertise to these students and their projects.
INSPIRELI JURY FEEDBACK
This professional dedicated his time and expertise to these students and their projects.

Ekaterina Shubina
USAAA, Ural State Academy of Architecture and Arts, Ekaterinburg , Rusko

Rim Hassan
Beirut Arab university, Faculty of Architecture, Design & Built Environment, Tripoli Campus, Libanon

Alaa Abd-Alkarem
Queen Arwa University, Jemen

Mirko Popović
University of Maribor, Faculty of Civil Engineering (Department of Architecture), Maribor , Černá Hora























