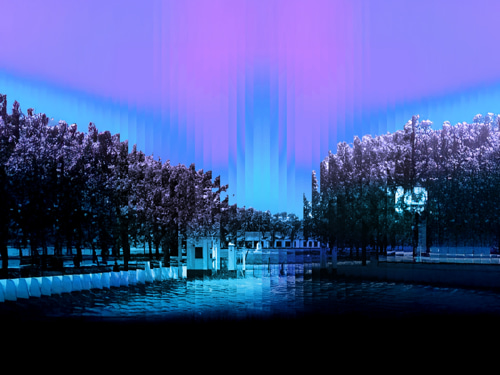ARSENAL MEMORY PARK
competition
The theme of the competition is the design of the 350-hectare "Arsenal Memory Park" complex. It looks for a complete urban development of the site which will host „Interpretation Center“ area, that is partly dedicated to preserving and conveying the memory of the events that took place at the clandestine detention between 1976 and 1978. Partly, In line with the concept of "active memory," the Interpretation Center will be complemented and enhanced with facilities for cultural, artistic, educational, and recreational activities that promote open dialogue, discussion, exchange of ideas, and respect for diverse perspectives (up to 40.000 m2 area).
The competition is conceptual (ideological design), focused on proposals with an emphasis on qualitative and symbolic aspects, and is open to students from around the world (non-anonymous).


Time Schedule
October 1, 2025
Start of signing up for the competition
June 15, 2026
Termination of registration for the competition
June 17-23, 2026
Voting in the semifinals
June 26 - July 7
Voting in the finals
June 26, 2026
Announcement of finalists
Autumn 2026
Announcement of the winners
Sign up for the latest information!
Competition subject
- Urban Scale (Site Urbanization): Conceptual urban design of the site. It involves defining basic infrastructure (road systems), land uses, public spaces, and urban landmarks.
- Urban Sector Scale (Park Unit): Conceptual landscape design of the park and conceptual architectural design of the Interpretation Center.
- Architectural Scale (Interpretation Center): Preliminary architectural design of the Interpretation Center, which will be complemented and enhanced with facilities for cultural, artistic, educational, and recreational activities (it can include for example: Exhibition pavilon, Memory plaza, Art Gallery, Café & commercial spaces, Geodesic Dome, Conference center, Complex for activities and workshops, amphitheater, parking ect. - about 40 000 m2 of area.)
| INTERPRETATION CENTER | Covered Area (m²) | Open área (m²) | |
| 1 | Administration | 1.000 | |
| 2 | Historical Exhibition Pevilion | 1.500 | |
| 3 | Memorial Art Gallery | 1.500 | |
| 4 | Immersive Audiovisual Showroom | 500 | |
| 5 | Memory Plaza | 2.500 | |
| 6 | Commercial Premises and Services | 1.000 | |
| 7 | Parking | 3.300 | |
| INTERPRETATION CENTER COMPLEMENT | |||
| 8 | Concert/Recital Hall | 4.000 | |
| 9 | Classroom Complex | 1.500 | |
| 10 | Conference Room Complex | 2.500 | |
| 11 | Amphitheather | 1.000 | |
| 12 | Shade House (at the discretion of the contestant) | ||
| 13 | Parking | 20.000 | |
Sign up
Submit your project (or more)
All sub-competitions are evaluated separately aside the main INSPIRELI AWARDS, so you can win multiple prizes with the same project:
Archicad Prize, Chaos Prize
For each project, it is possible to mention all team members that worked with you.

Submission requirements:
- Minimální velikost obrázků: 1000 x 1000px
- Maximální velikost obrázků: 8160 x 8160px
- Formát souborů: PNG, JPG nebo PDF
- Barevný režim: RGB
Remember all photos you do not create have property rights, so please do not include those pages into your submission (i.e. research part including photographs)
By including a description to your entry, you'll increase your chances of winning by helping the INSPIRELI AWARDS jurors better appreciate your submissions and the meaning behind it.
Due to the international character of the context, all enters are required to be written in English.
Architect Patricia Rodríguez Anido
Professor of Architectural Design Studio, Faculty of Architecture and Urbanism, National University of Tucumán, Tucumán, Argentina
Email: prodriguezanido@herrera.unt.edu.ar
Whatsapp: +54 9 3815 24-4009
Architect Roberto Gómez López
Associate Professor of Digital Techniques
Email: crgomezlopez@herrera.unt.edu.ar
Whatsapp: +54 9 3816 34-2177
Arsenal.dwg Updated 27.6.2025
Arsenal.jpg Updated 27.6.2025
Arsenal-ENG.pdf
Arsenal-SPA.pdf
Arsenal-Visual.pdf
Cuartel.jpg
Edificios.dwg
Fotos.zip
Tucuman.dwg
Tucuman.jpg
map.png
Architect Enrique Javier Nuñez – Professor at the Faculty of Architecture, Design and Urbanism, University of Buenos Aires, Argentina
Architect Agustín Berzero – Professor at the School of Architecture, National University of Córdoba, Argentina
Architect Gustavo Alejandro Tripaldi – Professor at the School of Architecture and Urbanism, National University of the Northeast, Argentina
1st Prize – Urban Design Category: €2,000
1st Prize – Architectural Design Category: €2,000
Prizes are provided by and to be paid by the announcer of the competition (FAU, National University of Tucumán), not the organizer (INSPIRELI).
Časový harmonogram
-
October 1, 2025 Start of signing up for the competition
-
June 15, 2026 Termination of registration for the competition
-
June 17-23, 2026 Voting in the semifinals
-
June 26-July 7 Voting in the finals
-
June 26, 2026 Announcement of finalists
-
Autumn 2026 Announcement of the winners




