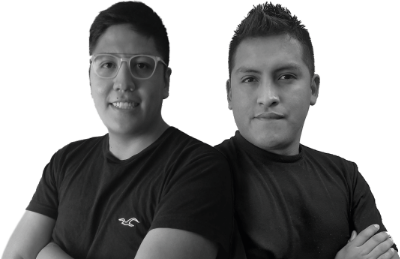Ondřej Valach Lumion
Project idea
The Idea of Theater Populaire is to be sensitive to the context and connected with traditional elements and modern techniques that put emphasize of the material as the main concept. The interventions generated in the Amphitheater and the one in C.D.C coexist in a permanent symbiosis with the environment, both of them establishing a language that invites the spectator, artist and visitor to tour its spaces, It generates sensations and encouraging to the activities over there. The project would like to generate a great impact on the population of Ouagadougou, but respecting their traditions. It want to be a new meeting point for the city's population, with a modern attitude and stronger in its forms, but respecting the natural and cultural local context.
Project description
It is given by the concept of the Tectonic and Stereotomic that govern both materiality, function and spatiality, which materialize with rammed earth boxes and wooden framework. This leads us to differentiate private activities from social activities. Where the first is linked and protects by the second, which is developed by a framework of sticks and bamboo that generate platforms, which contain sales activities for artisans and exhibition spaces, where in turn it is used as a Foyer of the Theater Populaire. The most private activities are solved in packed earth boxes, sheltered from the weather under the platforms and on elevated floors due to weather issues. These different levels are related through a walkway, which links the pedestrian access to the foyer of the Theater Populaire which is accessed from the top. In turn, the theater is crossed by a tunnel that is located in the center of the stands, which allows me to continue walking through it, until I reach the dry patio, which is contained by the Restaurant and LABO, which in turn overflows into a open central courtyard linking the CDC with the Theater Populaire.
Technical information
Materiality is a reinterpretation of vernacular architecture and is given by a basic concept of the Tectonic and Stereotomic, It become a framework of wood and bamboo, they form platforms that protect activity boxes from the natural elements. Activity boxes. Activity boxes is rammed with earth ramparts, is elevated from the ground, alluding to the Horros (local constructive food storage system), which allows us to be effective in dealing with the agresive climate in Ouagadougou, both in the heat and in the rain. Thus appealing to the sustainable development of the project by linking traditional elements with modern techniques that emphasize the material as a primary concept.




