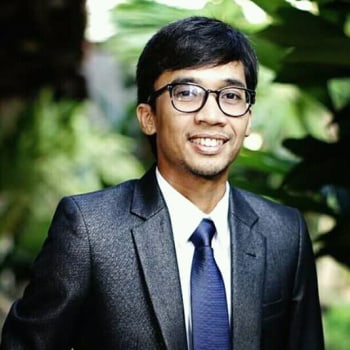|STU -Bratislava Levitating Glass

Amir Boadana
student
WIZO
Israel
Architecture
The project offers a rethinking of the joint courtyard space for students and city users at the STU campus in Bratislava by designing a spatial structure that… more

David Ricardo
advisor
https://pasca.uajy.ac.id/program-magister/magister-arsitektur/
Indonesia
Design, building science, and digital architecture more
My suggest is the project should be taken a city value or characteristic from the neighborhood environment. For example the project can be a new form compared with the existing site. Over all the project to be good if the project have some specials new identity. Good luck!

