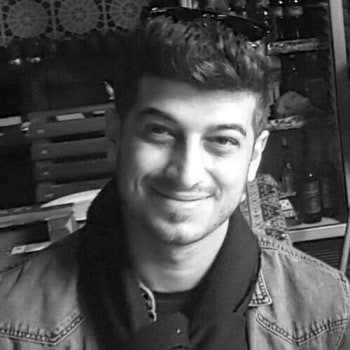PROJECTS FEEDBACK
Any participant in the INSPIRELI AWARDS competition can ask a member of the international jury for feedback on his/her competition project. Jurors are assigned across continents at a ratio of one juror per student. The resulting gallery is a unique architecture textbook, created free of charge by those who wish to participate in our project and contribute their work to the education of the up and coming generation. We are honored that you are sharing your designs and experiences here.
255 Results
Hospital, Medical Facility projects feedbacks
It is already a representation of the locality from a geometric standpoint; nonetheless, it is a good idea to build a new character by making a new grid in order to make a wow impact in order to ensure that the local character is appreciated. In terms of programming, it is something that needs to be questioned once again with regard to the arrangement. Perhaps you could use the cross programming method in order to generate surprises. Keep the spirit high! Best Regards, Budi Pradono
Budi Pradono
advisor
Dear Emil, Thank you for submitting your project to the INSPIRELI Awards. I have reviewed your entry and would like to provide feedback on both the strengths and areas for improvement: * Strengths: 1 - Clear and Organized Presentation: Your project benefits from a clear and organized presentation, which enhances its readability and understanding. 2 - Spatial and Exploded Isometric Diagrams: The spatial diagrams and exploded isometric diagrams significantly contribute to the clarity of the…
Omid Abbassi
advisor
Dear SAANG, Please accept my apologies for the delayed response; I have been occupied with several professional and departmental responsibilities. I am grateful for the opportunity to serve as a reviewer for your project. My observations are as follows: 1. Your initiative to conceptualize a rehabilitation center for prisoners, as opposed to a traditional prison, is commendable. It is inspiring to see designers embrace such challenges and approach societal issues from a novel perspective. 2.…
Hossan Murad
advisor
Dear Julia Trzeciak, Thank you for choosing me as juror for your engineering diploma thesis project. My feedback about your project here is bellow given: 01. As it’s a mixed use building with residential and restaurant facility for public, it’s successfully done by separating circulation by direct entry from ground to top level by two different plaza type steps, from both road side and lake side. 02. The upper-level terrace situated in front of the restaurant is expected to be more active…
Hossan Murad
advisor
The ambition to transform a danger zone into a creative enclave through art is undeniably bold. The metaphorical use of curved walls as borders, harmonizing with the natural topography and housing art boxes, makes a profound statement about infusing creativity into the environment. These walls serve as pivotal structures, seamlessly integrating built forms with the terrain while simultaneously offering both enclosure and glimpses of the surrounding landscape. The interstitial spaces between…
Ho-gyeum Kim
advisor
The LIWÁY Community Center is a meticulously documented project that effectively communicates its arrangement and form, allowing readers to easily grasp its intended purpose. The circular design aligns with the goal of evoking positive emotions, fostering community, and promoting unity. Introducing the ramp as a dual-purpose feature for sun shading and exercise demonstrates thoughtful design, as does the strategic allocation of color schemes to different program levels. To enhance the…
Ho-gyeum Kim
advisor
Beautiful design The core idea of this project was brilliant,how it would help to strength the local community and economy. The design was perfect and functional,with a wise choice of local materials. Also how he make this project sustainable and green was another advantage for this unique project.
Sarvenaz Sharifi
advisor
Ce projet pour l'établissement de santé de l'Université de Karachi présente plusieurs aspects positifs, mais comporte également quelques points à considérer : * Le programme proposé semble couvrir les besoins essentiels en matière de soins de santé, notamment avec la présence d'une zone d'accueil, de salles d'examen, d'une pharmacie, etc. Cependant, il serait utile de préciser davantage les détails sur la capacité d'accueil et les équipements médicaux disponibles pour chaque zone. *Aspects…
Salma Ben Mansour
advisor
Votre projet témoigne d'une réflexion approfondie et d'une attention minutieuse aux détails, ce qui mérite d'être salué. Cependant, pour améliorer sa qualité globale, il est essentiel de clarifier certains points et d'approfondir certains aspects pratiques. En ce qui concerne les considérations climatiques, vos efforts pour adapter le site aux conditions locales sont judicieux. Toutefois, il serait bénéfique d'inclure des informations sur les matériaux utilisés pour l'isolation thermique et la…
Salma Ben Mansour
advisor










